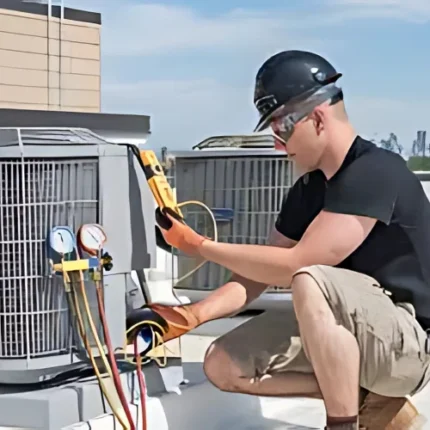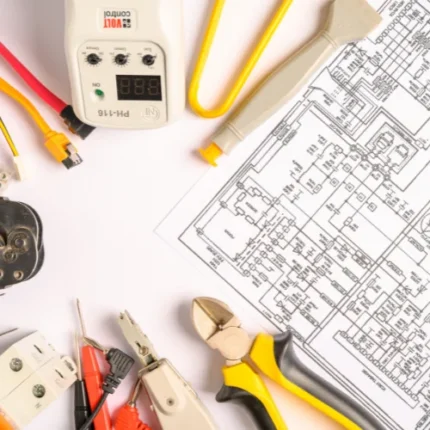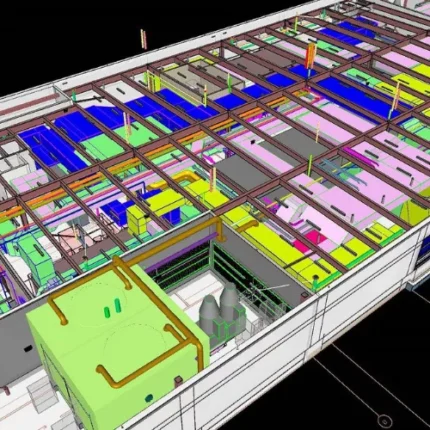HVAC Designing with Revit Software
Master HVAC (Heating, Ventilation, and Air Conditioning) Designing with Revit Software and learn to create, analyze, and manage HVAC systems in a BIM (Building Information Modeling) environment. This course is ideal for MEP professionals, mechanical engineers, and architects looking to enhance their skills in Revit MEP.
This comprehensive HVAC Designing with Revit Software course is designed for mechanical engineers, MEP professionals, and architects who want to develop expertise in designing and managing HVAC systems. The course provides hands-on training in Revit MEP, covering essential concepts such as ductwork design, airflow analysis, load calculations, and BIM coordination to create efficient HVAC solutions for buildings.
Key Topics Covered:
✅ Introduction to Revit MEP and HVAC fundamentals
✅ Heating, cooling, and ventilation system design
✅ Ductwork, piping, and air distribution modeling
✅ Load calculations and energy efficiency optimization
✅ Airflow analysis and system balancing
✅ Clash detection and BIM coordination
✅ Documentation and project management
By the end of this course, you will be proficient in HVAC system design using Revit, equipping you with the skills needed for careers in building design, construction, and MEP consultancy.
Related products
Electrical
HVAC
Learn HVAC (Heating, Ventilation, and Air Conditioning) Designing with Revit Software and gain expertise in creating, analyzing, and managing HVAC systems in a BIM (Building Information Modeling) environment. This course is perfect for engineers, architects, and designers looking to enhance their skills in Revit MEP.
HVAC Installation and Maintenance
Learn HVAC Installation and Maintenance to gain practical expertise in installing, servicing, and maintaining heating, ventilation, and air conditioning (HVAC) systems. This course is ideal for HVAC technicians, engineers, and maintenance professionals looking to enhance their hands-on skills in HVAC execution.










Reviews
There are no reviews yet.